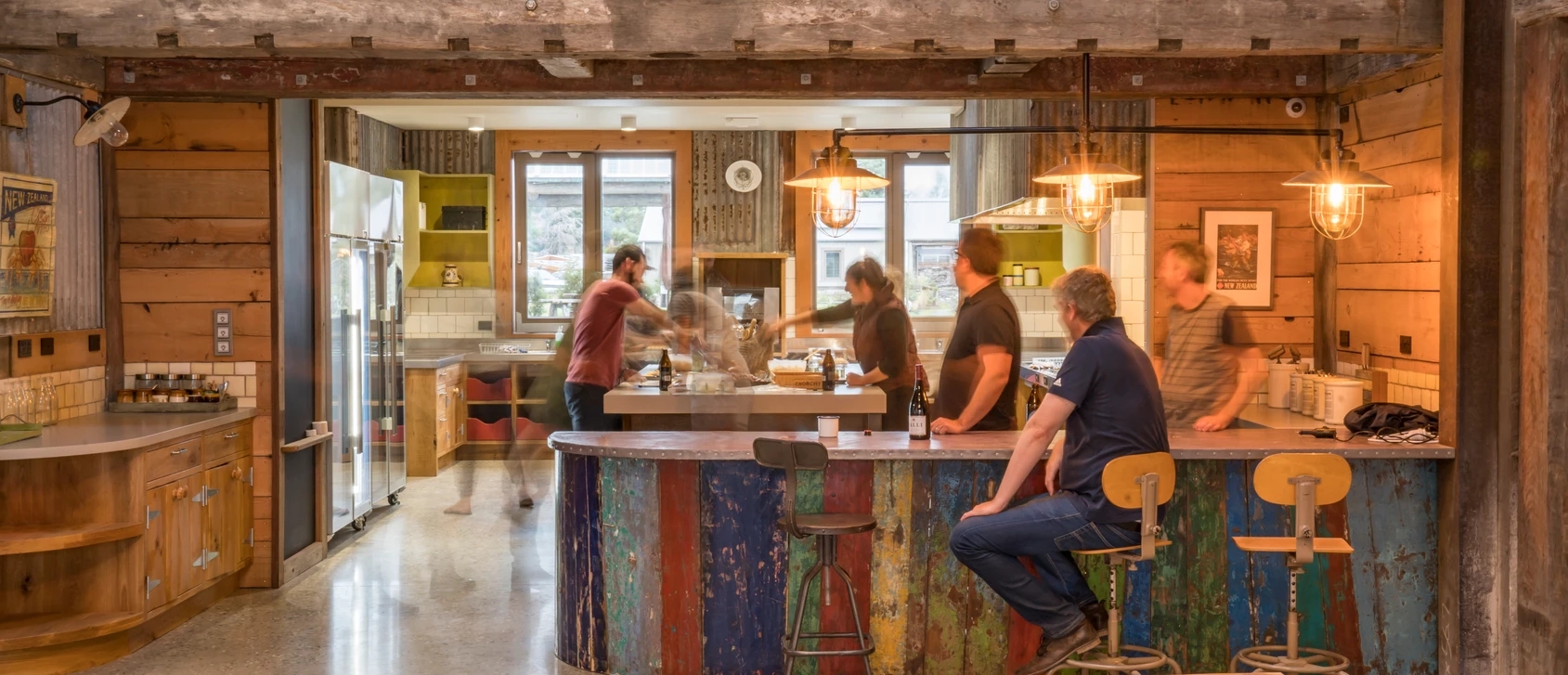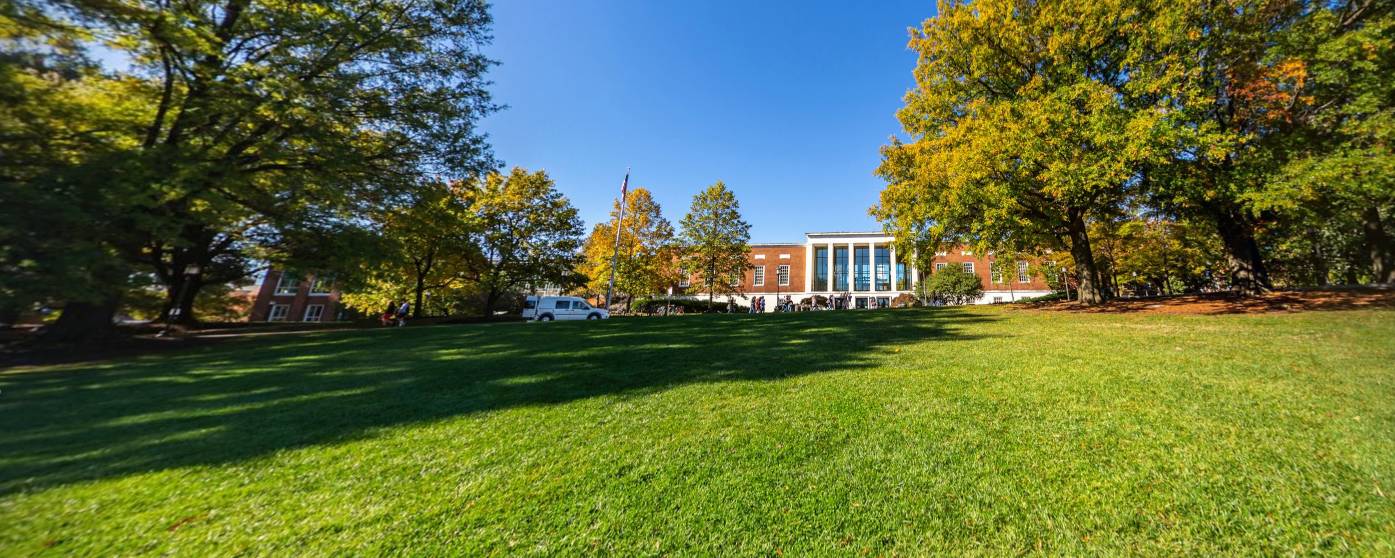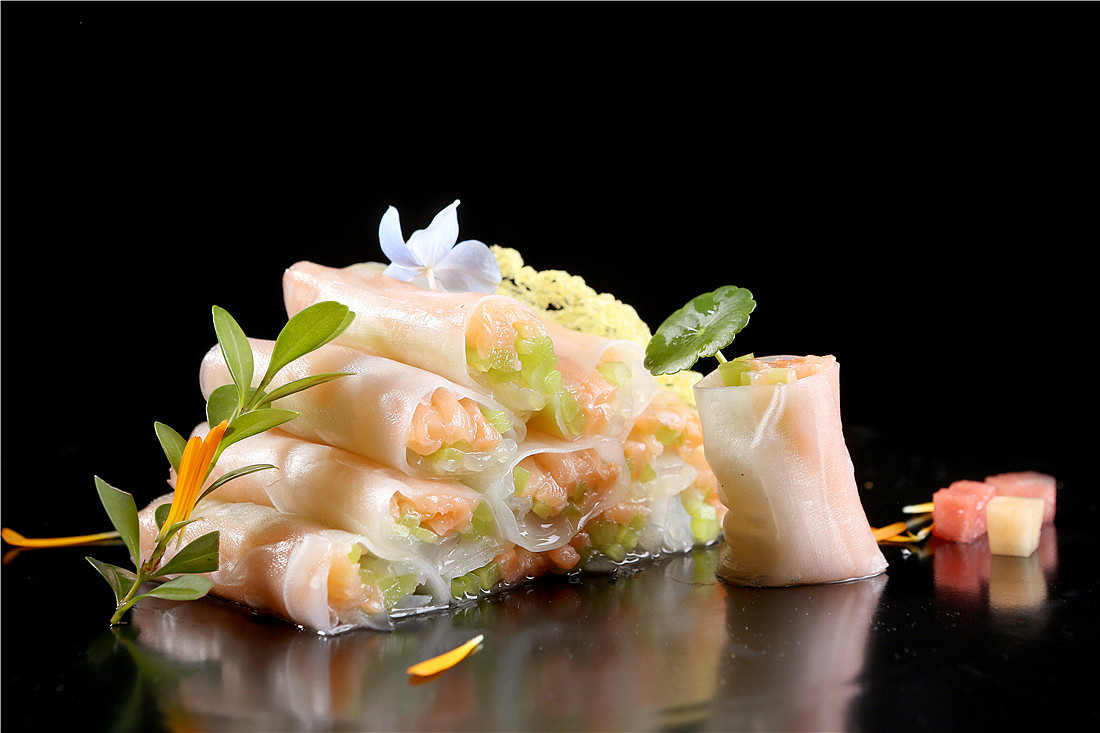被动式节能设计案例 | X.Ø住宅,马德里

伫立在El Viso受保护的统一性城市环境之中的这栋半独立式单户家庭住宅,按照以下四个概念进行设计:
-将新建的单户家庭住宅融入其环境之中,同时保留现有建筑带有的两个飘窗,通过对体量及开口大小的深入研究,努力使新建筑及其扩建部分与相邻建筑构成和谐的整体。
-突显围绕建筑室内的外部自然绿地,尽量减小首层的扩建面积,通过大面积开窗和不同错层之间形成的连续露台,将室外空间引入到住宅每一层空间中。
-在不产生单调交通区域的情况下优化设计空间,塑造开放空间。
-主动和被动设计策略相结合,优化新建筑内部能源性能。其措施包括在屋顶上增加水系统(利用水的热惰性)和在住宅中安装地热井。
The construction of a semi-detached single-family home in the consolidated, protected urban environment of the El Viso area is resolved based on four concepts:
– Integrating the new single-family townhouse into its setting, while respecting the volume features of the two bays in the existing building and striving to blend the new building with its extension in with the neighbouring buildings through a thorough study of its volume and the scale of its openings.
– Accentuating the natural green space outside over the built interior area. Minimising the ground floor extension and incorporating the outdoor spaces into the home on each floor by means of large windows and the successive terraces the building produces through the staggering of its storeys.
– Optimisation of the resulting space, without generating drab circulation areas, enabling the design of open spaces.
– The incorporation of passive and active design strategies to optimise the new building’s energy performance. This includes incorporating water on the roof to exploit its thermal inertia and the installation of geothermal wells in the home.
▼住宅核心空间概览,overview of the interior space
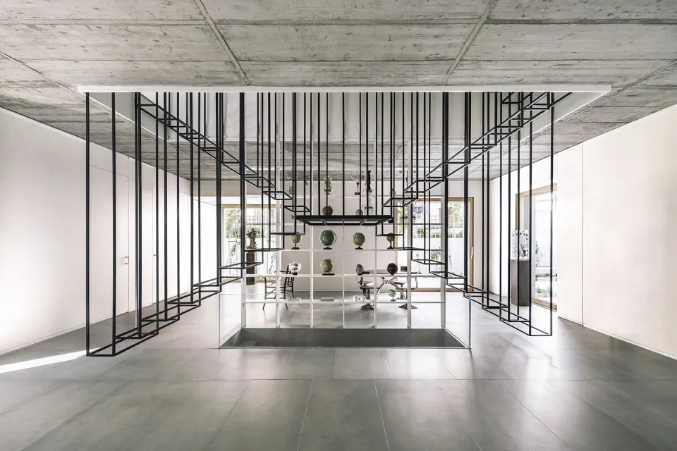
在空间上,一个悬挂着的轻盈结构如同树一样“霸占”了住宅的中心,它既是这个三层空间的特色之处又是垂直交通空间,作为室内环境的支柱,将空间、功能、环境紧密统筹起来,优化了住宅内部空间。
Spatially, a lightweight suspended structure colonises the central space in the home like a tree, characterising the large three-storey space that resolves the house’s vertical communication, acting as a true backbone to the setting, binding spatial, functional and environmental aspects, optimising the interior space in the home.
▼一个悬挂着的轻盈结构如同一棵树一样“霸占”了住宅的中心,a lightweight suspended structure colonises the central space in the home like a tree
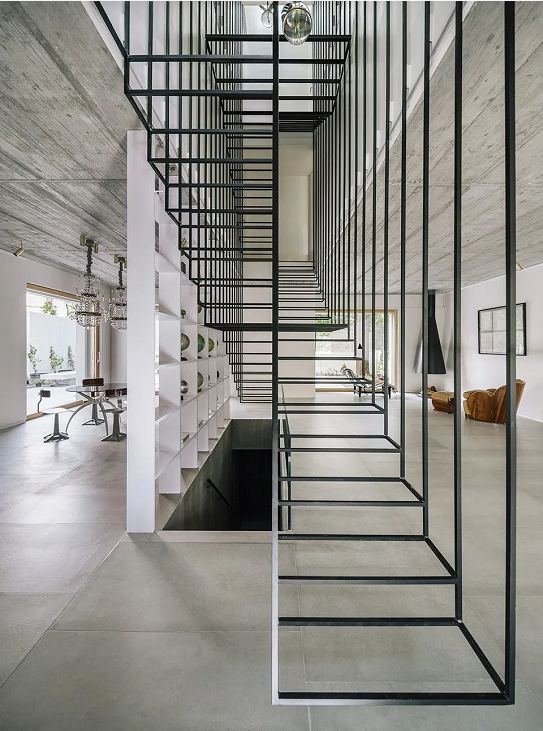
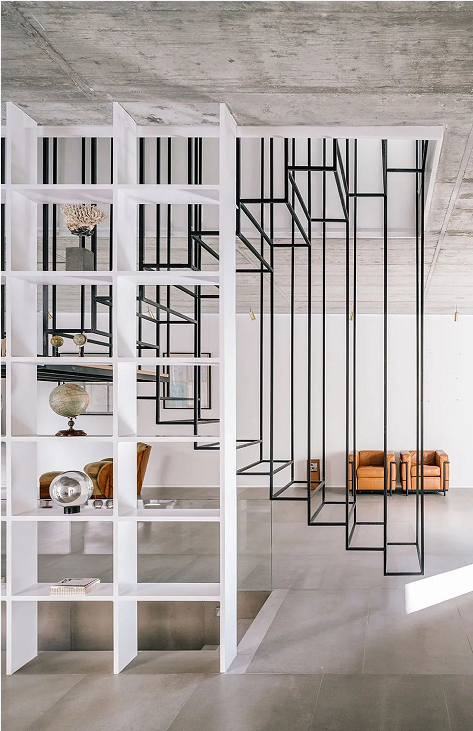
▼悬挂着的结构既是这个三层空间的特色之处又是住宅内部的垂直交通空间,the suspend structure characterizes the large three-storey space that resolves the house’s vertical communication
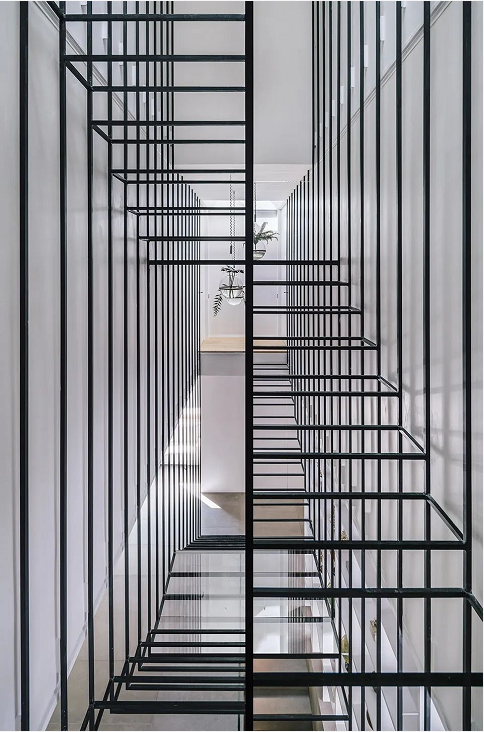
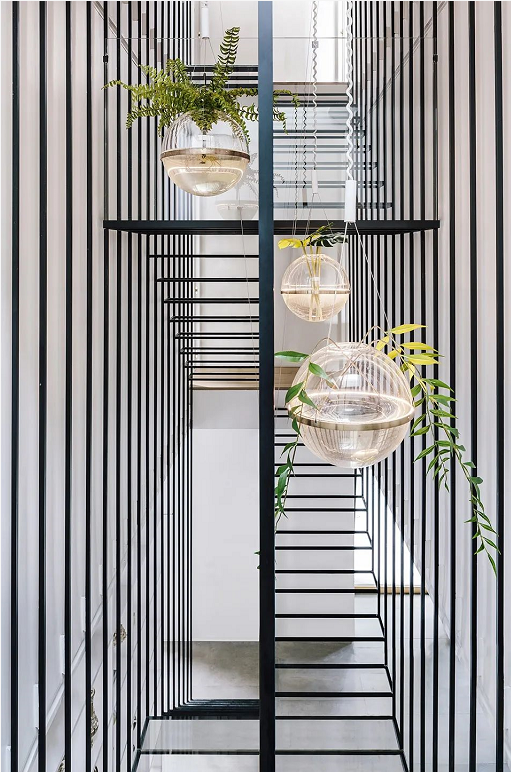
三层空间中心顶部两个通风天窗形成Venturi effect(文丘里效应),灌溉系统带来的清新气息与花园中的潮湿空气通过大面积窗户渗透到通透明亮的室内空间,让风吹过悬挂着的水吊灯,这种策略能够在气候炎热的几个月中自然地消散热量和降低室内温度。空间和精心挑选的材料过滤、储存并重新分配场地内的能量,塑造室内热环境与室外生物环境。在房屋结构中加入地热能和使用大量被动式设计策略,保证自然通风和材料热惰性有助于调节室内的温度,优化住宅内部全年的能源性能。
The freshness of the irrigation and moisture from the garden are exploited by introducing them into the diaphanous interior space of the home through the large windows, using the Venturi effect generated by the three-storey central space ventilated at the top by two skylights, that allows the wind to flow through the designed water hanging lamps to dissipate the heat and cool the house naturally in the hot months. The space and the selected materials filter the natural energy present in the site, stores it and redistributes it to provide a thermal indoor ambient and a biological outdoor environment.Inclusion of geothermal energy and the implementation of numerous passive strategies in the very structure of the home to make use of natural ventilation and the thermal inertia of the materials themselves contribute to moderating the temperatures in the interior space and optimising the house’s energy performance throughout the year.
▼住宅气候控制体系图解,diagram of house climatic scheme
住宅内部的其它空间围绕着中心空间组团布局。使用者在开放空间中仅需借助家具布置就可以形成适宜而个性化的空间,避免产生单调的交通区域。设计首先考虑室内采光和交叉通风,利用工业用途相关的饰面材料统一室内外环境,如连续压实的水泥木屑地面,裸露的混凝土板、钢、玻璃。这些空间包裹着具有光滑表面的材料、宽大的木制边框窗户,在形成框景的同时塑造各种家庭角落,角落中使用未经处理天然木材的家具为室内布局提供温暖感,与裸露、简洁的空间设计形成对比。
The rest of the spaces that make up the house’s domestic layout are grouped around this central space. Open spaces that the user can adapt and personalise by merely arranging the furniture, avoiding the generation of drab circulation areas. The design prioritises natural lighting and cross-ventilation of the rooms, applying finishes associated with industrial use that unify the interior and exterior environments, such as the continuous compacted cement and wood chip board flooring, exposed concrete slabs, steel and glass. These spaces are covered with some freedom in materials with smooth finishes, with expansive wood-trimmed windows, framing views and creating a variety of domestic nooks that incorporate pieces of furniture with unvarnished natural wood finishes contributing the necessary warmth to the domestic layout as a counterpoint to the bare, clean spatial nature of the design.
▼采用工业材料统一室内外环境,finishes associated with industrial use are applied to unify the interior and exterior environments

▼使用天然木材家具的各种家庭角落,为室内布局提供温暖感,a variety of domestic nooks that incorporate pieces of furniture with unvarnished natural wood finishes contribute the necessary warmth to the domestic layout
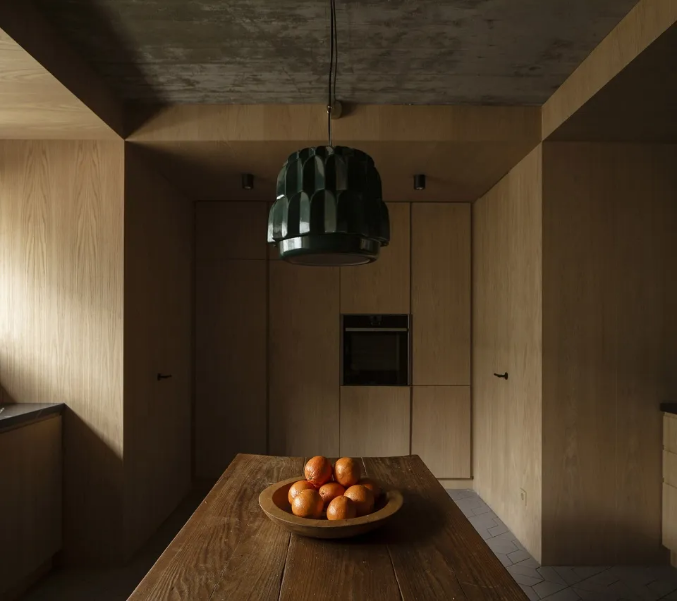
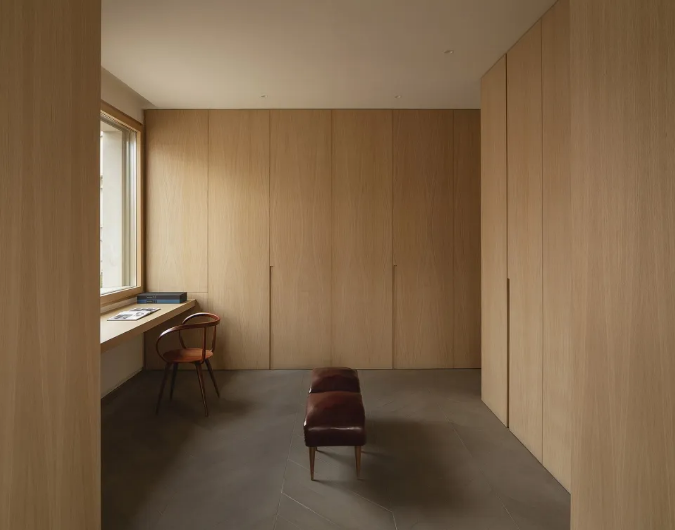
▼洗手间,bathroom

▼夜晚室内景象,interior view at night

▼平面图,plan

来源:网络
免责声明
新合纵微信订阅号平台部分属转载内容,分享过程未必代表公司的观点,有请读者自行甄别。文章版权属于原作者,传播内容如有涉嫌版权,请联系新合纵传媒总监dom@nuhc.cn,我们会及时处理。






