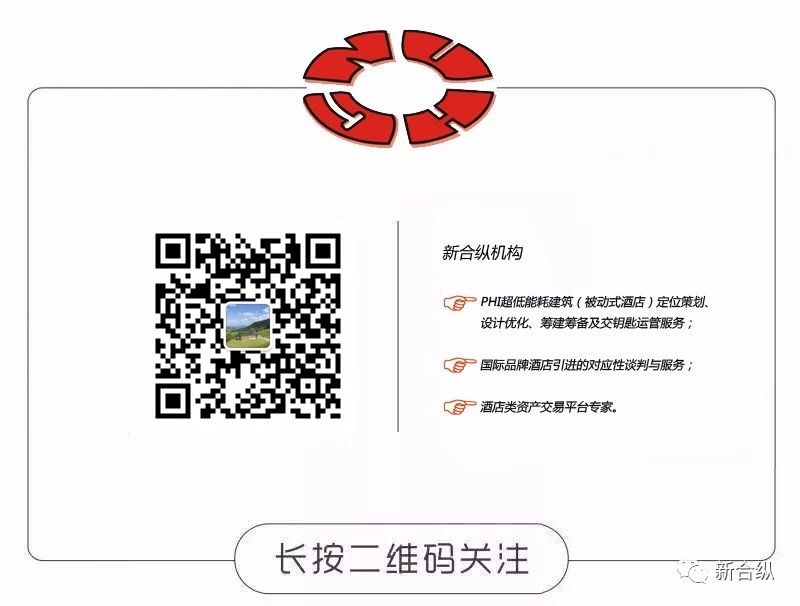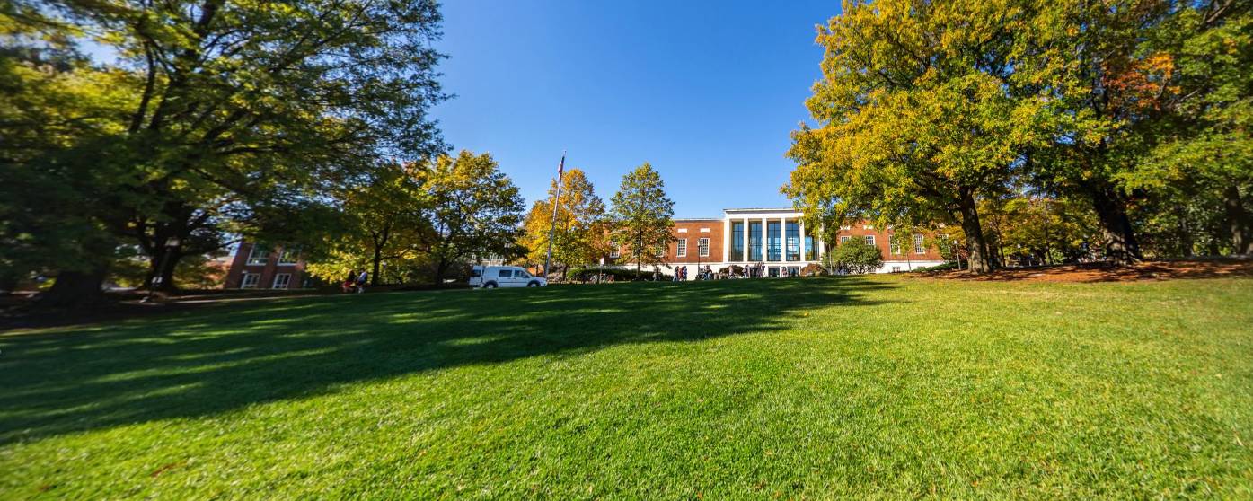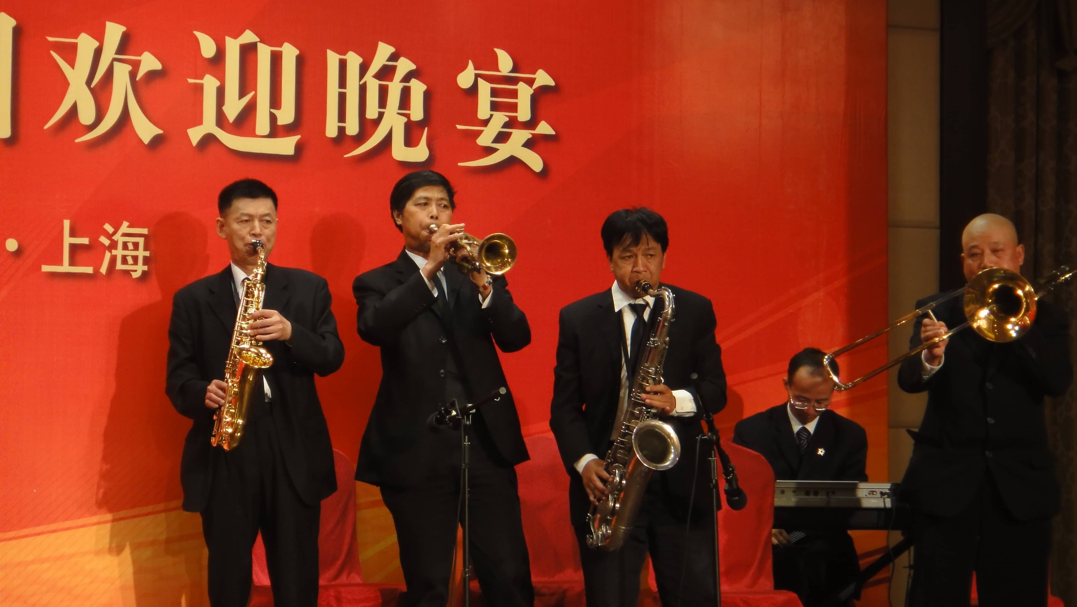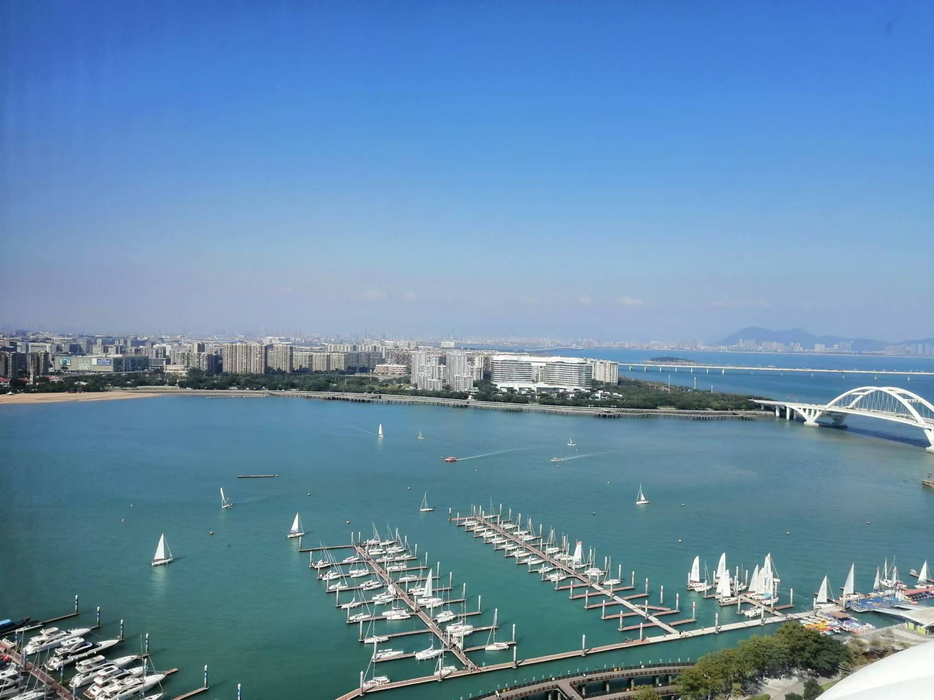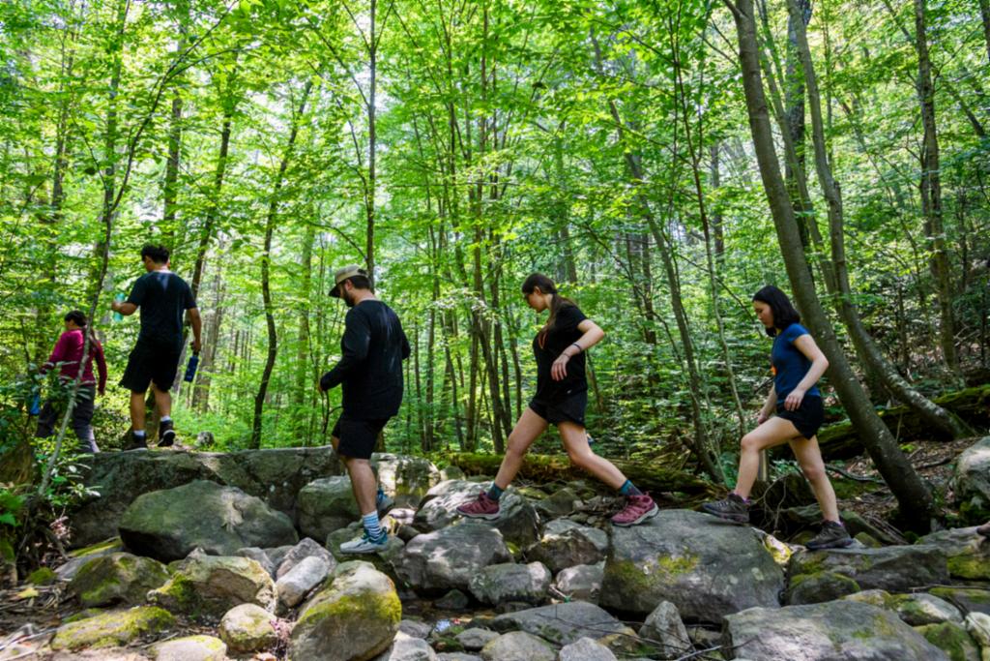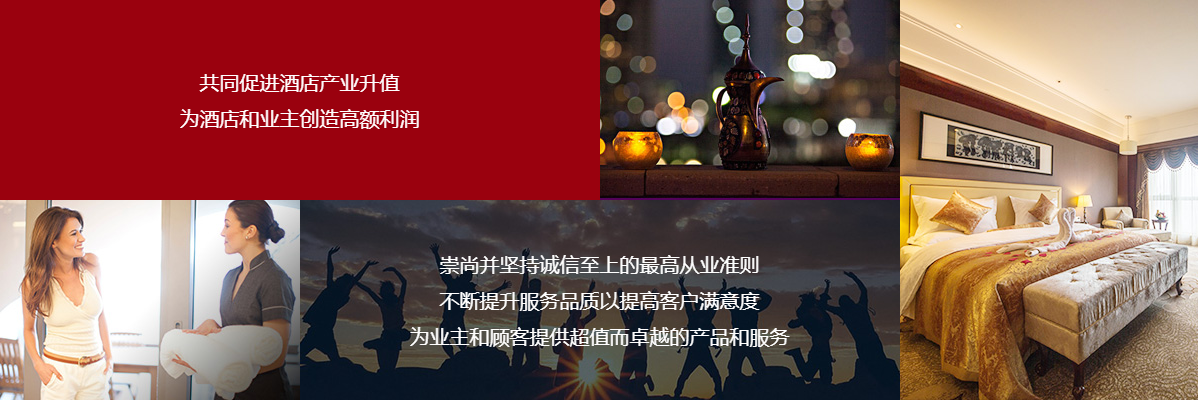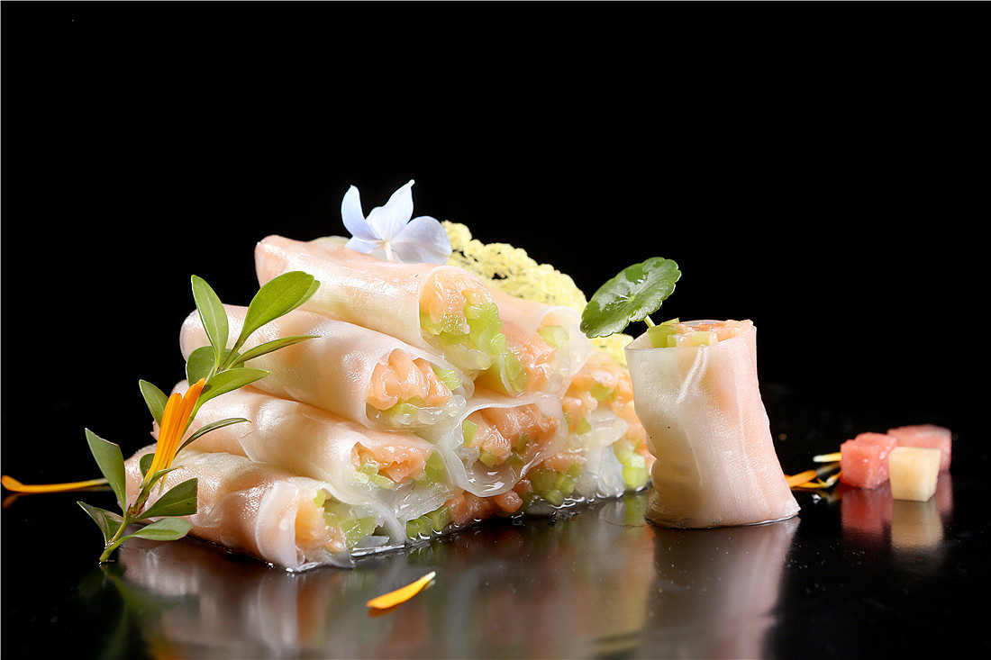被动式节能设计案例 | 三亚洲际度假酒店

位于我国三亚的洲际度假酒店拥有350套客房,其范围从繁华的娱乐区延伸到安静的自然中。三分之一的客房位于10层高的酒店大楼中,所有的房间都能看见海景。开放式的走廊将这些房间联通,这
部分客房更具有商务感。另外三分之二的酒店客房位于巨大的水庭院中,这些房间更具有度假感。这三分之二的客房存在于类似于独栋别墅的建筑中,每个房间都有一个私人的露天花园浴室,人们通过桥或者花园到达自己的房间。很多房间汇聚在一起,形成公顷面积的大水花园。
▼视线越过水院和屋顶花园看中国南海,View to South China Sea across roof garden and water gardens.
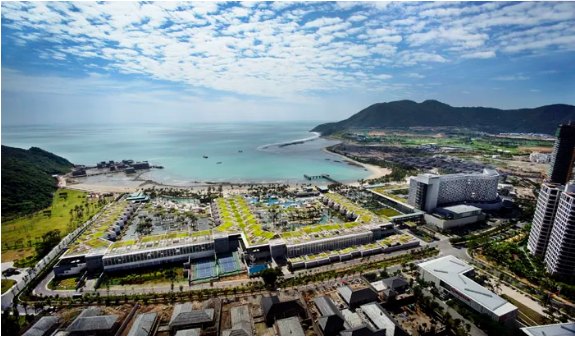
设计将总体规划,景观,建筑,室内结合,根据视野组织海景,树木,水中倒影,石材,木材,织物等等材料,让每个房间都有特殊的景观,各种不同的设计满足市场各类客户需求。
这个度假村就是一个大空中花园,从高处俯瞰,屋顶上郁郁葱葱,几何形状的植物种植块灵感来源于三亚的水稻稻田。巨大的混凝凝土预置外表皮是中国屏风和当代时尚的碰撞产物。这个当代的创新清新风格酒店充分利用中国的工艺材料和技术,让室内外形成整体的当代亚洲风格。以可持续性发展原则为基准,采用被动式节能设计(大出挑;引入自然光;交叉通风;荫凉的庭院;屋顶绿化),营造季相丰富景观,节约用水并收集雨水。这是一个整体的创新,这个酒店是花园城市类型学的一个成功表达。
INTERCONTINENTAL SANYA RESORT, HAINAN ISLAND, CHINA
The Intercontinental Sanya Resort is in Sanya, Hainan, China’s tropical island and comprises of a hotel with 350 rooms and related facilities. The hotel stretches from a busy entertainment spine to the natural forest of the rocky point.
One third of the rooms are located in a 10-storey curved linear block that frames the arrival space. All rooms have sea views, and are accessed off naturally ventilated open corridors that have views over the surrounding mountains. These wide-frontage rooms have bathrooms with a view, and large balconies with built-in daybeds. These rooms work equally well for holiday or business, as they are close to the lobby and function facilities. Two thirds of the rooms are located in huge water courtyards, and are more resort-like in feel. These rooms are an innovative hybrid of detached villas and room blocks. Each room has a private open air garden bathroom, and a detached cabana that is reached via a bridge or garden. The cabanas sit within the huge watergardens, each a hectare in size.
The design combines masterplanning, landscape, architecture and interiors to set up a series of views and vistas to the sea, framed by coconut trees, reflected in water, and then reframed again with stone, timber and fabric, ensuring every room has a special view. The design of the various public areas varies from urban and formal to casual and beachy, allowing the hotel to address many different markets and customers. The entire resort is designed as a patchwork of inhabited gardens. From the sky gardens and flowering bougainvilleas in the sky block to the huge watergardens in the room blocks, to the walled courtyard gardens of the guestroom walkways to the orchid gardens in the spa, every space relates to an outdoor space of different character and mood. This strategy shows off Sanya’s tropical climate to the fullest. Even the roofs are treated as gardens, so the surrounding high-rise blocks look down at and over the hotel as a huge garden design providing a foreground framing their sea views. The geometry of the roofs and gardens are inspired by the rice-paddy fields of Sanya. Coconut palms frame views of the sea.The design is inspired by Chinese screens, palaces and compounds, interpreted in a contemporary fashion. The huge precast concrete screen is an aperiodic mathematical tiling.
Stylistically the hotel is contemporary, fresh and light. Making full use of the availability of craftsmanship, materials and technology of China, the architecture and interiors are designed together to create a continuous integrated contemporary Asian environment.
The hotel is designed to sustainable principles. Passive energy saving design (large overhangs, natural light, cross-ventilation, shaded courtyards, and planted roofs), use of indigenous seasonal landscape and water conservation and recycling are some of the strategies used.
The overall design innovation is in the reworking of the large hotel model into a new typology, which combines garden expression with urban typologies to create a hierarchy of privacy and vibrancy that is highly successful.
▼西侧入口车道。11层高的建筑外墙是可以阻挡烈日的穿孔铝板。Entrance driveway along the West side of development. The 11-storey high façade is wrapped with perforated aluminum screen to reduce heat from afternoon sun.
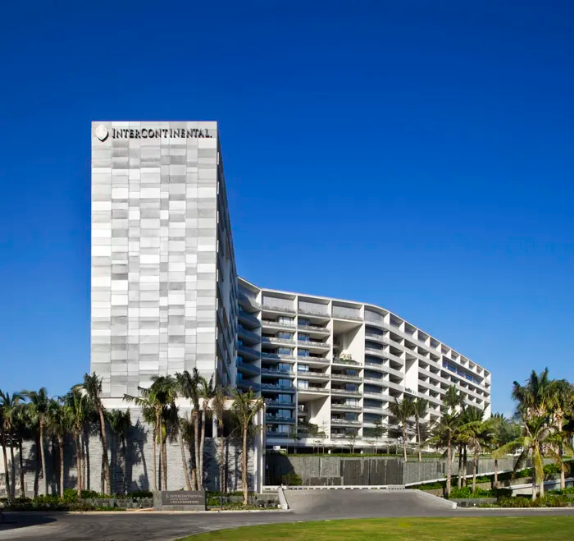
▼鸟瞰整个度假中心,屋顶花园,还有远处在水面上的中餐厅。View across Resort Heart, roof gardens, and Family Fun Pool with Chinese Restaurant at the far end.
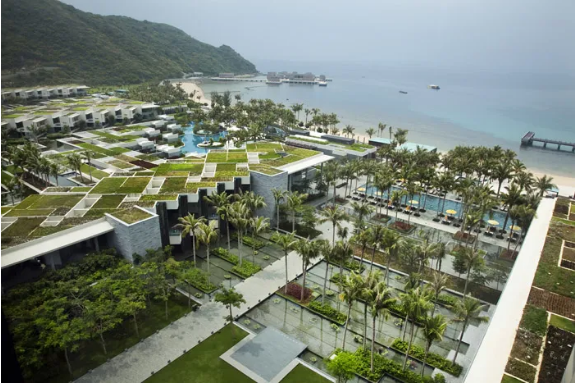
▼水花园200个房间上覆盖的郁郁葱葱的景观。Lush landscape and water garden covering Beach Villa and Back of House area on ground floor, giving all 200 hotel rooms at 2nd and 3rd floors bird’ s eye view of South China Sea.

▼住在靠近海水泳池的会员,可以通过长廊直接到达别墅中一至两个卧室的客房。Sea water pool along beach promenade for Club guests, with direct access from One and Two Bedroom Beach Villas.

▼由长廊到达的客房,Access from Beach promenade to Watergarden and Club Intercon Rooms.
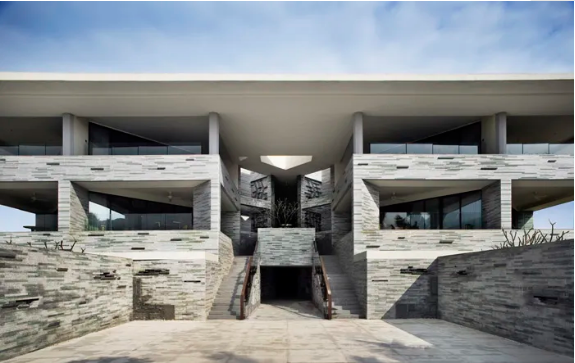
▼水花园北侧走廊,通高2—3层的空间,铝合金窗纱过滤阳光,里面郁郁葱葱栽种着植物。Single level corridor with high ceiling a long North facade to access Watergarden and Club Intercon Rooms at 2nd and 3rd floors, with lush p lanting, plenty of skylights, and aluminum screens to filter sunlight.
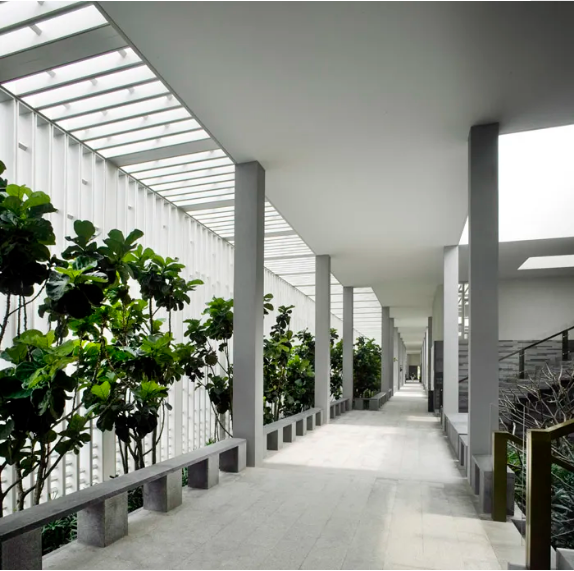
▼水池上方的通往私人别墅的走廊,Aluminium screen above reflective pond and walk ways to private Spa Villas

▼宴会厅等候区,这里搭建了木材的棚架遮阴。Ballroom Pre-Function area with wide glass canopy and timber trellis
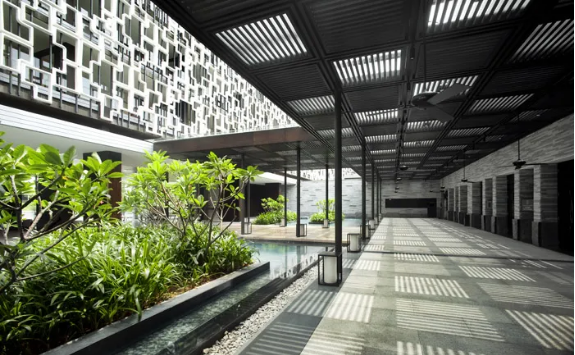
▼酒店大堂可以自然通风,天花板是黄铜材质的。Naturally ventilated Lobby Lounge with brass screen wall
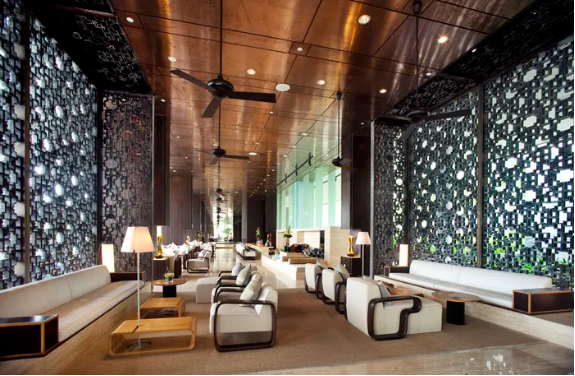
▼高层建筑北侧的预置混凝土外表皮。Precast concrete screen along North façade of Skyroom tower
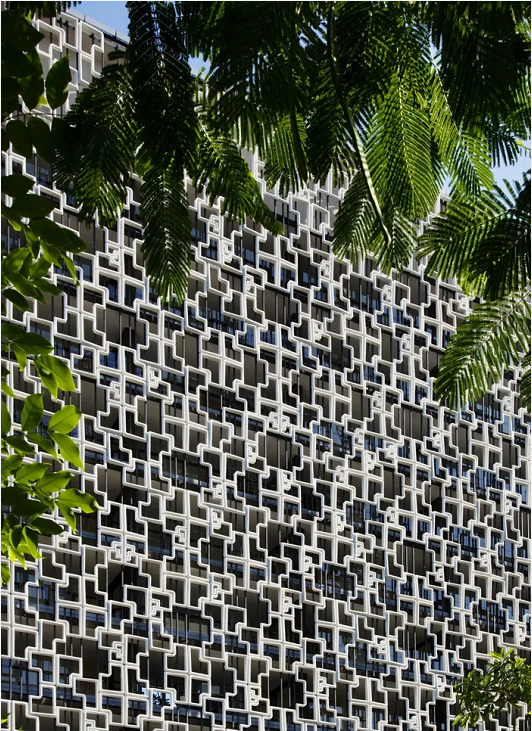
▼中餐厅,Chinese Restaurant
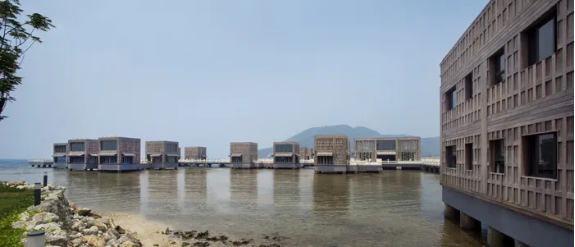
▼宴会厅等候区,Ballroom Pre-Function space
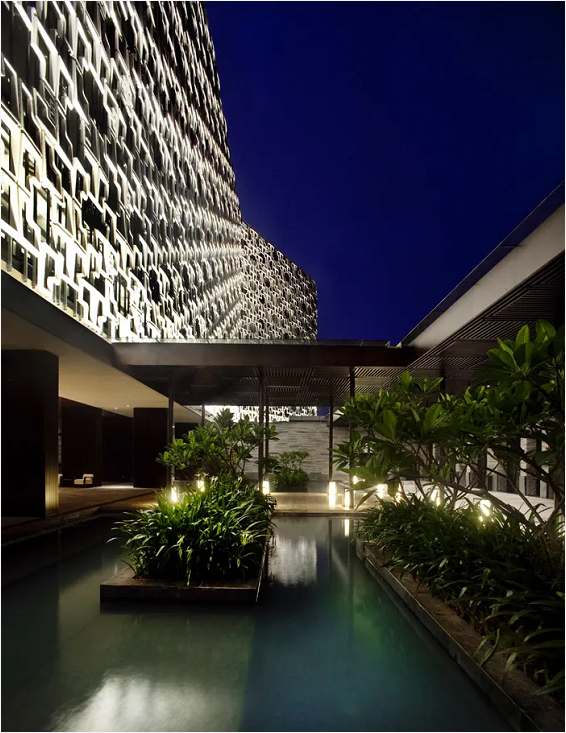
▼高层酒店建筑北立面,Skyroom North Façade
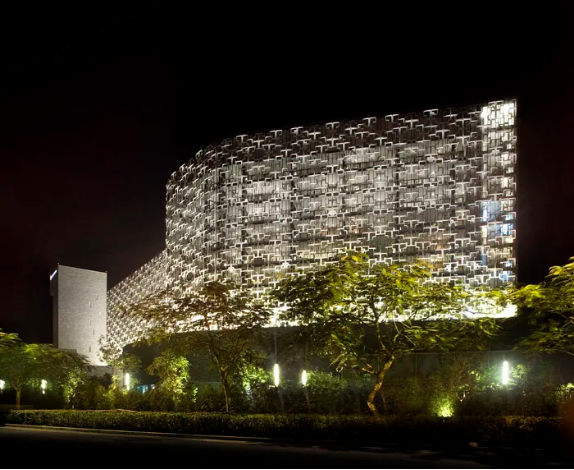
免责声明
新合纵微信订阅号平台部分属转载内容,分享过程未必代表公司的观点,有请读者自行甄别。文章版权属于原作者,传播内容如有涉嫌版权,请联系新合纵传媒总监dom@nuhc.cn,我们会及时处理。
